1100 Chula Vista, Belmont, CA 94002
1100 Chula Vista, Belmont, CA 94002
$2,498,000 LOGIN TO SAVE
Bedrooms: 3
Bathrooms: 3
Area: 1860 SqFt.
Description
Welcome to 1100 Chula Vista Dr, a stunning single family home in the heart of Belmont. This home offers 3 bedrooms, 2.5 baths, a bonus room, and a great floor plan for everyday living. Nestled on 1/3 of an acre, the property boasts a secluded, fenced in yard surrounded by mature oak trees. Natural light fills the interior, highlighting the beautiful hardwood floors, crown molding and wainscoting. French doors off the kitchen and living room open to large patios and decks, designed for seamless indoor-outdoor living and entertaining. Culinary enthusiasts will appreciate the formal dining room, pantry, and modern kitchen with stainless steel appliances and ample storage. Upstairs, you'll find 3 spacious bedrooms and 2 bathrooms on a split level floor plan. The primary bedroom features large windows and an en-suite bathroom finished in marble tile. On the lower level, you'll be greeted with an additional 565 sqft of bonus space that has a half bathroom and a large room with backyard access, bringing the total livable square footage to 2,435 sqft. Additional features include an attached 2-car garage, wood-burning fireplace, recessed lighting, and a workshop. Just minutes from the Carlmont Shopping Center, Twin Pines Park, grocery stores, and restaurants - this home has it all!
Features
- 0.34 Acres
- 2 Stories

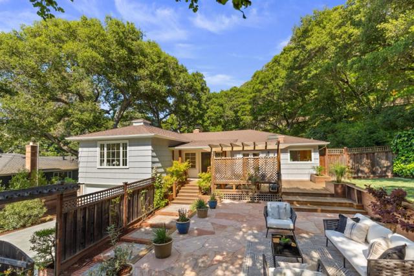
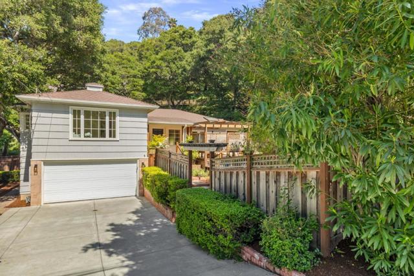
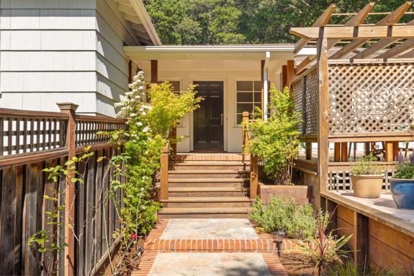
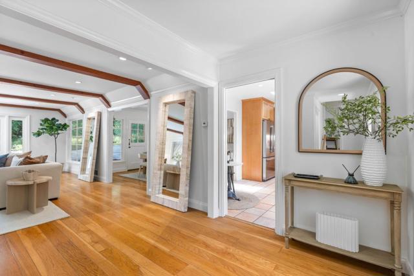
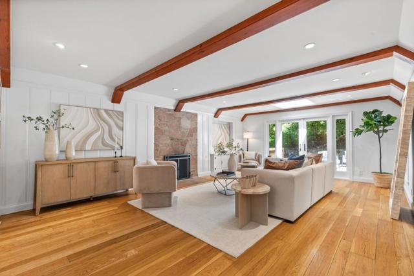
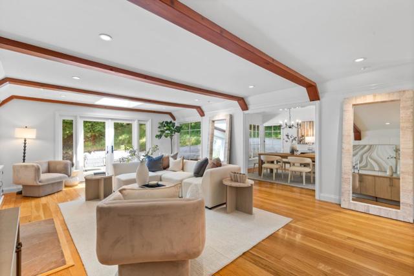
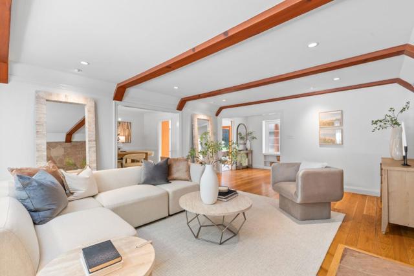
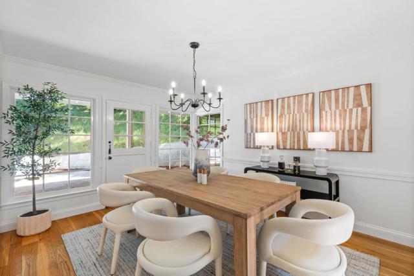
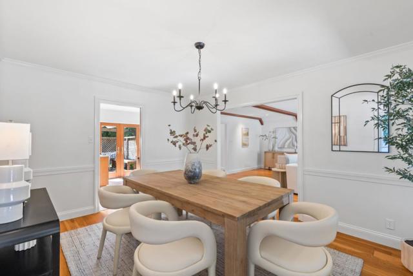
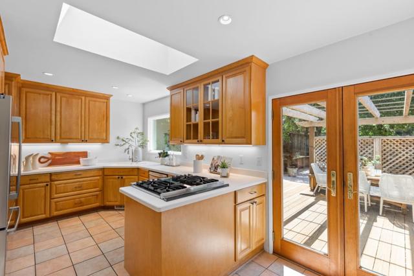
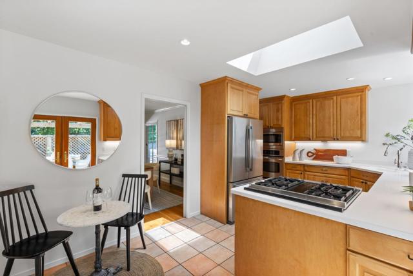
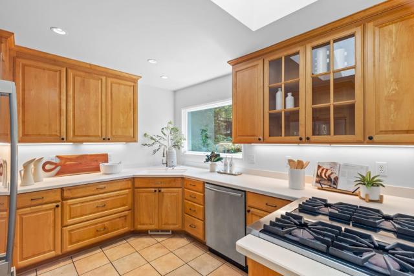
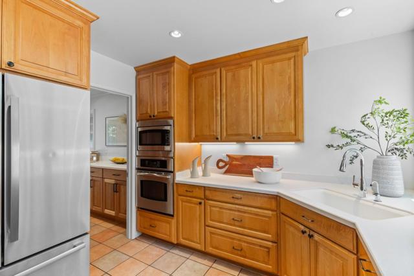
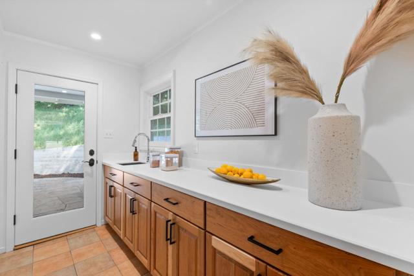
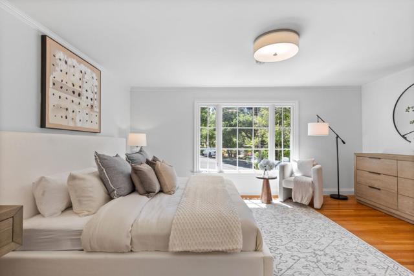
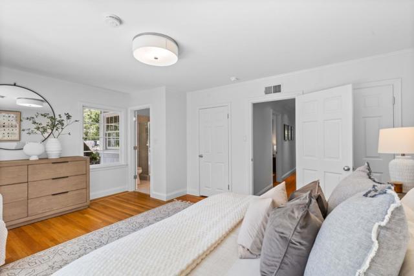
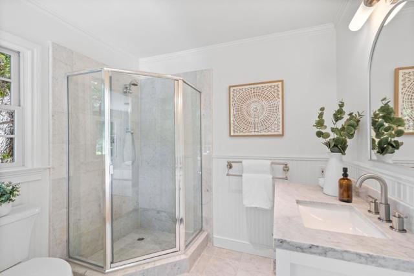
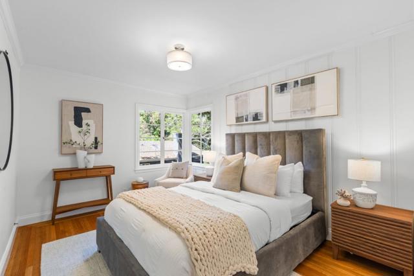
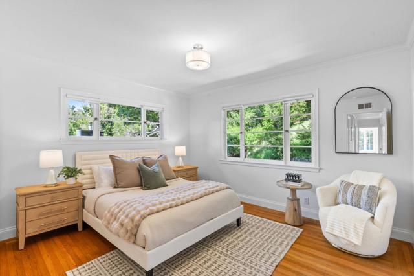

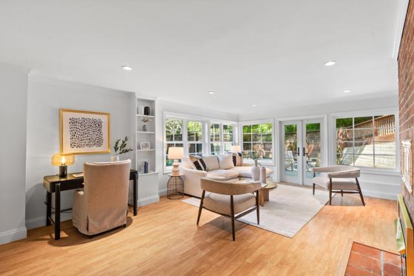
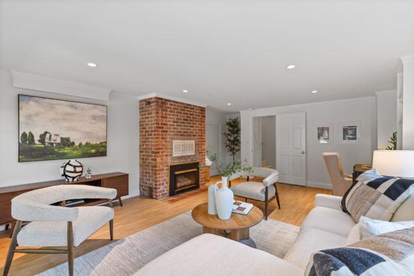
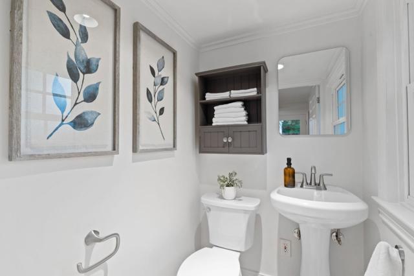
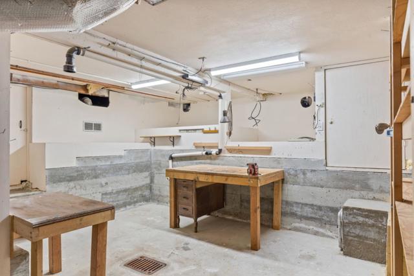
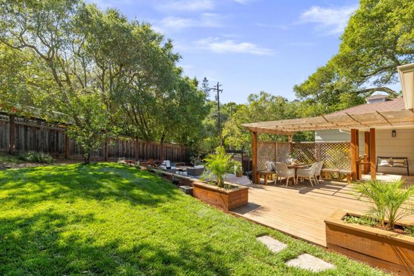
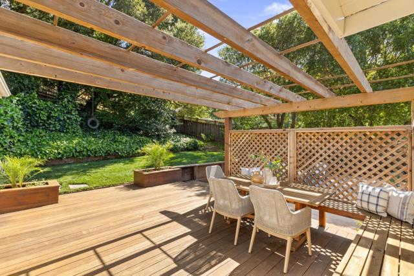
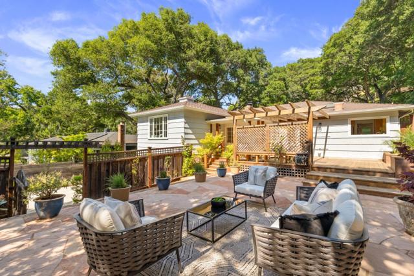
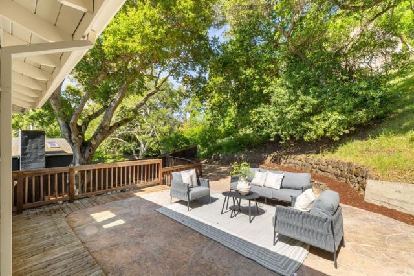
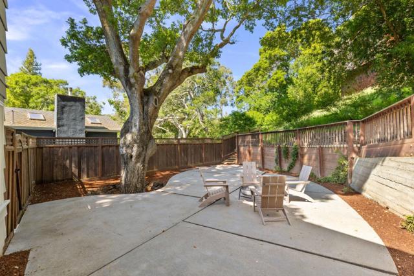
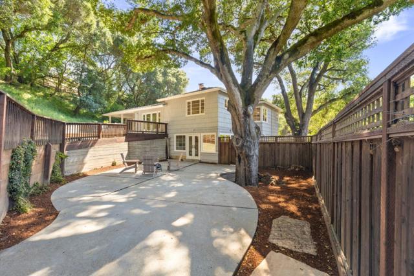

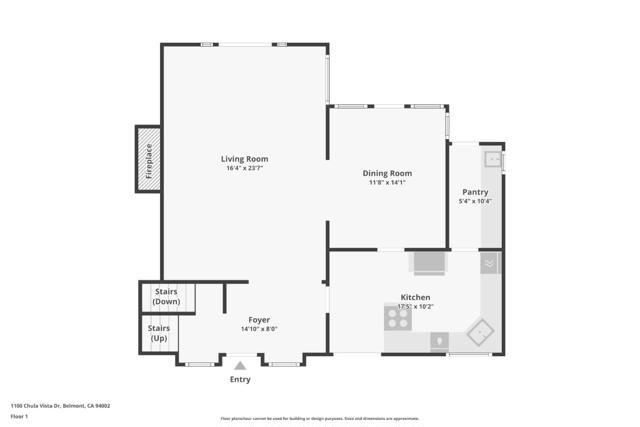
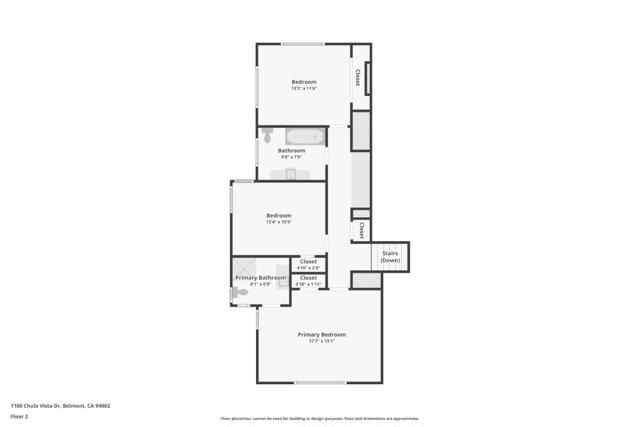
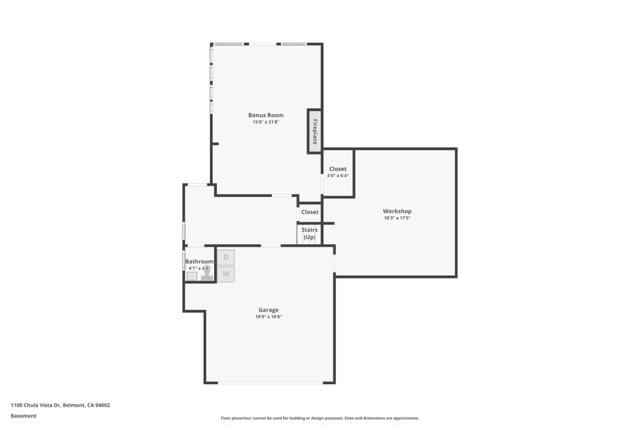
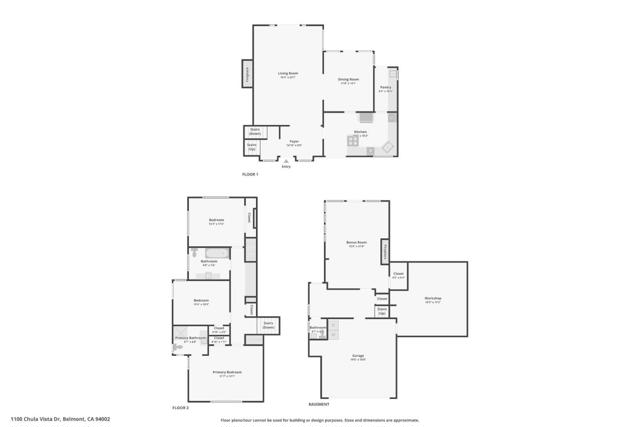


 6965 El Camino Real 105-690, Carlsbad CA 92009
6965 El Camino Real 105-690, Carlsbad CA 92009



